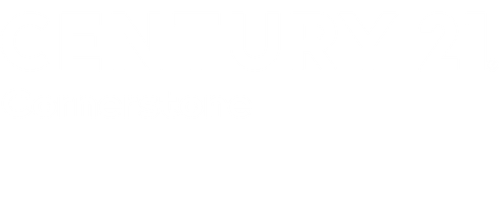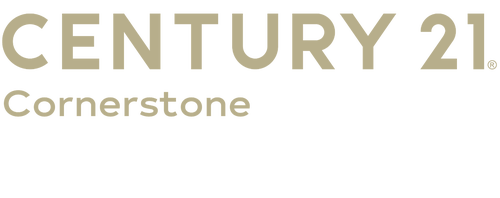


Listing Courtesy of: IRES LLC / Century 21 Cornerstone / Shelby Rappenecker - Contact: 9708422444
433 Stanford St Brush, CO 80723
Active (9 Days)
$434,900 (USD)
MLS #:
1046632
1046632
Taxes
$2,670(2024)
$2,670(2024)
Lot Size
0.33 acres
0.33 acres
Type
Single-Family Home
Single-Family Home
Year Built
1995
1995
Style
Contemporary/Modern, Ranch
Contemporary/Modern, Ranch
Views
City
City
School District
Brush Re 2J
Brush Re 2J
County
Morgan County
Morgan County
Community
Sage Hill Pud
Sage Hill Pud
Listed By
Shelby Rappenecker, Century 21 Cornerstone, Contact: 9708422444
Source
IRES LLC
Last checked Nov 8 2025 at 8:49 AM GMT+0000
IRES LLC
Last checked Nov 8 2025 at 8:49 AM GMT+0000
Bathroom Details
- Full Bathroom: 1
- 3/4 Bathroom: 1
- Half Bathroom: 1
Interior Features
- Eat-In Kitchen
- Electric Range/Oven
- Cathedral/Vaulted Ceilings
- Dishwasher
- Kitchen Island
- Refrigerator
- Self Cleaning Oven
- 9ft+ Ceilings
- Open Floorplan
- Laundry: Washer/Dryer Hookups
- Laundry: Main Level
- Windows: Window Coverings
Kitchen
- Tile Floor
Subdivision
- Sage Hill Pud
Lot Information
- Lawn Sprinkler System
- Curbs
- Gutters
- Sidewalks
- Within City Limits
- Level
- Near Golf Course
Property Features
- Fireplace: Gas
Heating and Cooling
- Forced Air
- Central Air
- Ceiling Fan(s)
Basement Information
- Partially Finished
Flooring
- Wood Floors
Exterior Features
- Roof: Composition
Utility Information
- Utilities: Natural Gas Available, Electricity Available, Cable Available
- Sewer: City Sewer
School Information
- Elementary School: Thomson,Beaver Valley
- Middle School: Brush
- High School: Brush
Garage
- Attached Garage
Parking
- Alley Access
Stories
- 1
Living Area
- 2,517 sqft
Additional Information: Cornerstone | 9708422444
Location
Estimated Monthly Mortgage Payment
*Based on Fixed Interest Rate withe a 30 year term, principal and interest only
Listing price
Down payment
%
Interest rate
%Mortgage calculator estimates are provided by CENTURY 21 Real Estate LLC and are intended for information use only. Your payments may be higher or lower and all loans are subject to credit approval.
Disclaimer: Updated: 11/8/25 00:49 Information source: Information and Real Estate Services, LLC. Provided for limited non-commercial use only under IRES Rules © Copyright IRES. Terms of Use: Listing information is provided exclusively for consumers personal, non-commercial use and may not be used for any purpose other than to identify prospective properties consumers may be interested in purchasing. Information deemed reliable but not guaranteed by the MLS.





Description